Manchester is a city of amazing and breathtaking architecture. Despite the fact that it is known in England and around the world as an industrial city, its architecture is quite diverse. In particular, Manchester impresses with its Georgian and mediaeval architecture in addition to its industrial heritage in the form of railways, warehouses, factories and canals. Manchester is home to many architectural styles of the 19th and early 20th centuries, including Palazzo, Neo-Gothic, Venetian Gothic, Edwardian Baroque, Art Nouveau, Art Deco, Neoclassical and others. Thus, Manchester has a unique and diverse architectural heritage. But how has it been shaped over the centuries? Learn more at manchester-future.
Early Manchester Architecture
The mention of the first architectural structures in Manchester goes back centuries. In particular, back in the 400s A.D., a Roman fort Mancunium was located on the territory of Manchester. Therefore, the city’s early architecture belonged to Roman culture.
After the Romans left the fort, it was occupied by the Saxons. In the 870s A.D., it was captured by the Danes. Their stay in Manchester’s territories also influenced the formation of early architecture.
Another echo of the city’s early architecture is the old church that stood on the current site of Manchester Cathedral in the 1200s. Mediaeval architecture also includes the Hanging Bridge, which crossed the Hanging Ditch, to the south of the cathedral.
It should be noted that before the industrial boom in the city, most of Manchester’s houses were built exclusively from wood.
The influence of the Georgian era on Manchester’s architecture
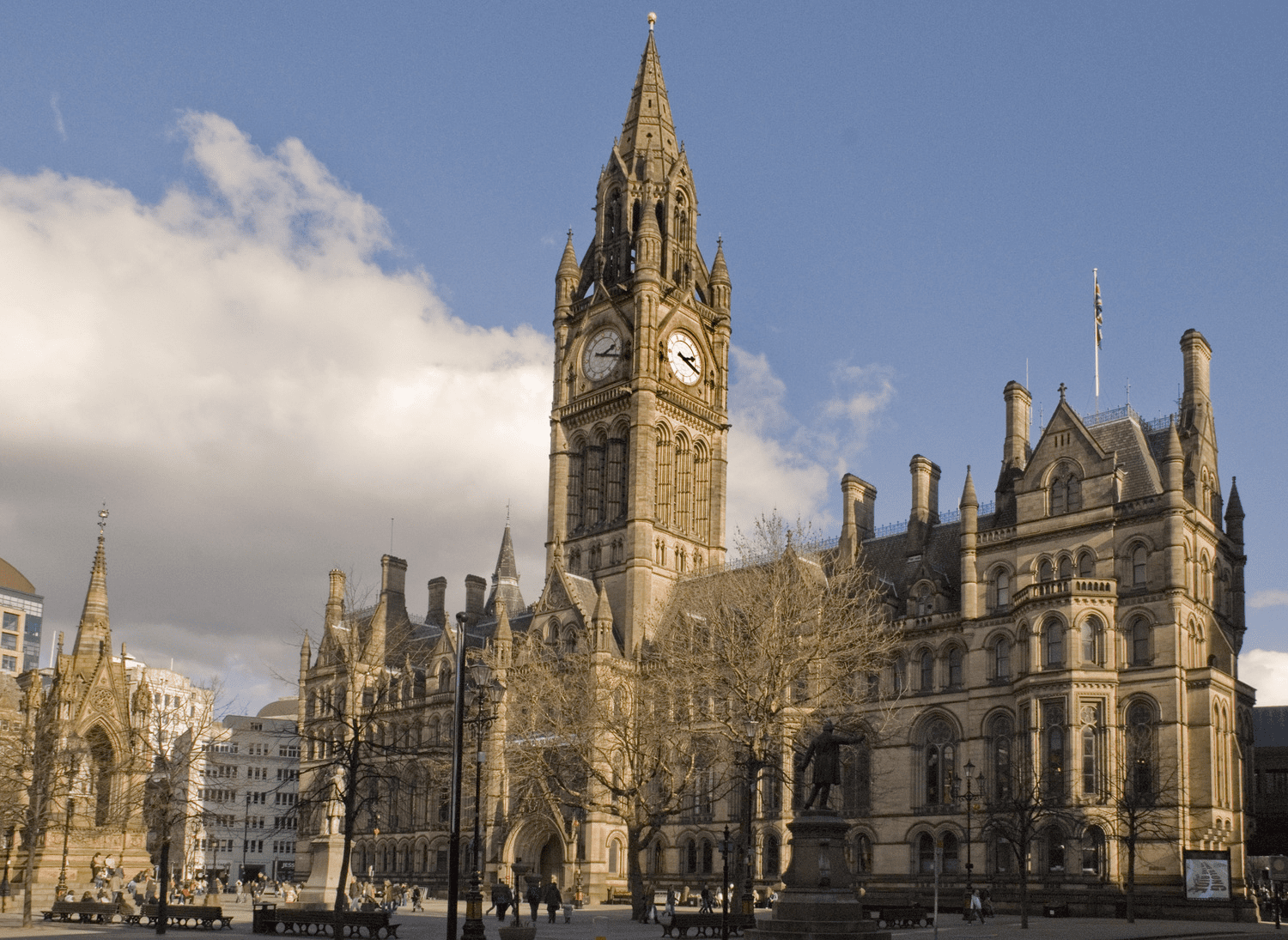
In the 16th and 17th centuries, Manchester experienced the birth of industry, namely the production of cotton and linen cloth.
The city and its industry started to develop simultaneously. In particular, about eight churches appeared in Manchester during the Georgian era. At that time, townhouses were built in red brick and with sandstone decoration. So-called terraced houses for the middle class were also present in the city. They were mainly located on Byrom Street and Quay Street. The city also featured special houses for the working class, attic workshops with handlooms. Several such houses were located to the north of Piccadilly Gardens and in Castlefield.
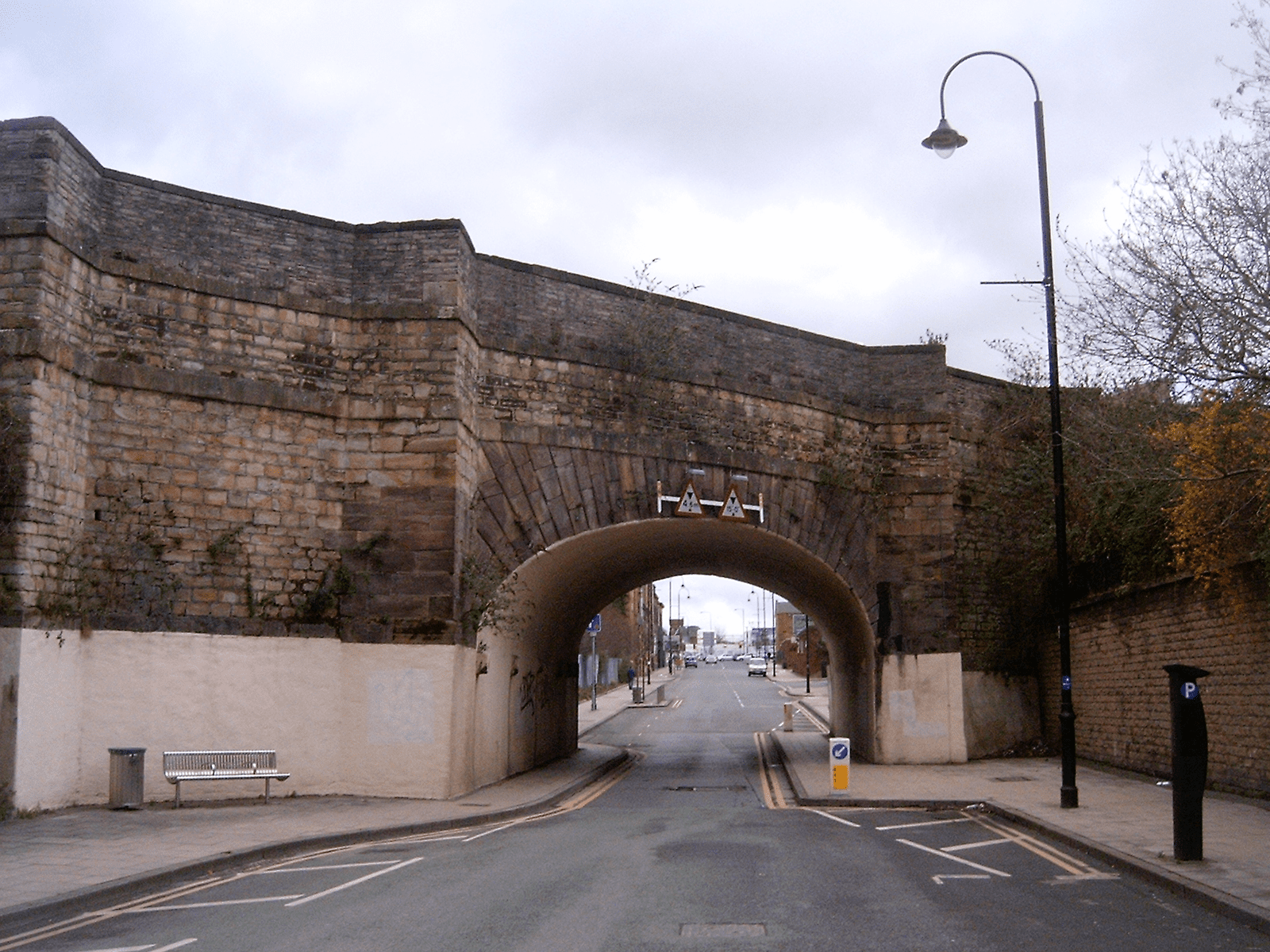
Attics and basements were also considered a special feature of the Georgian era houses. They were mainly built in the centre of Manchester.
The influence of industry on Manchester’s architecture
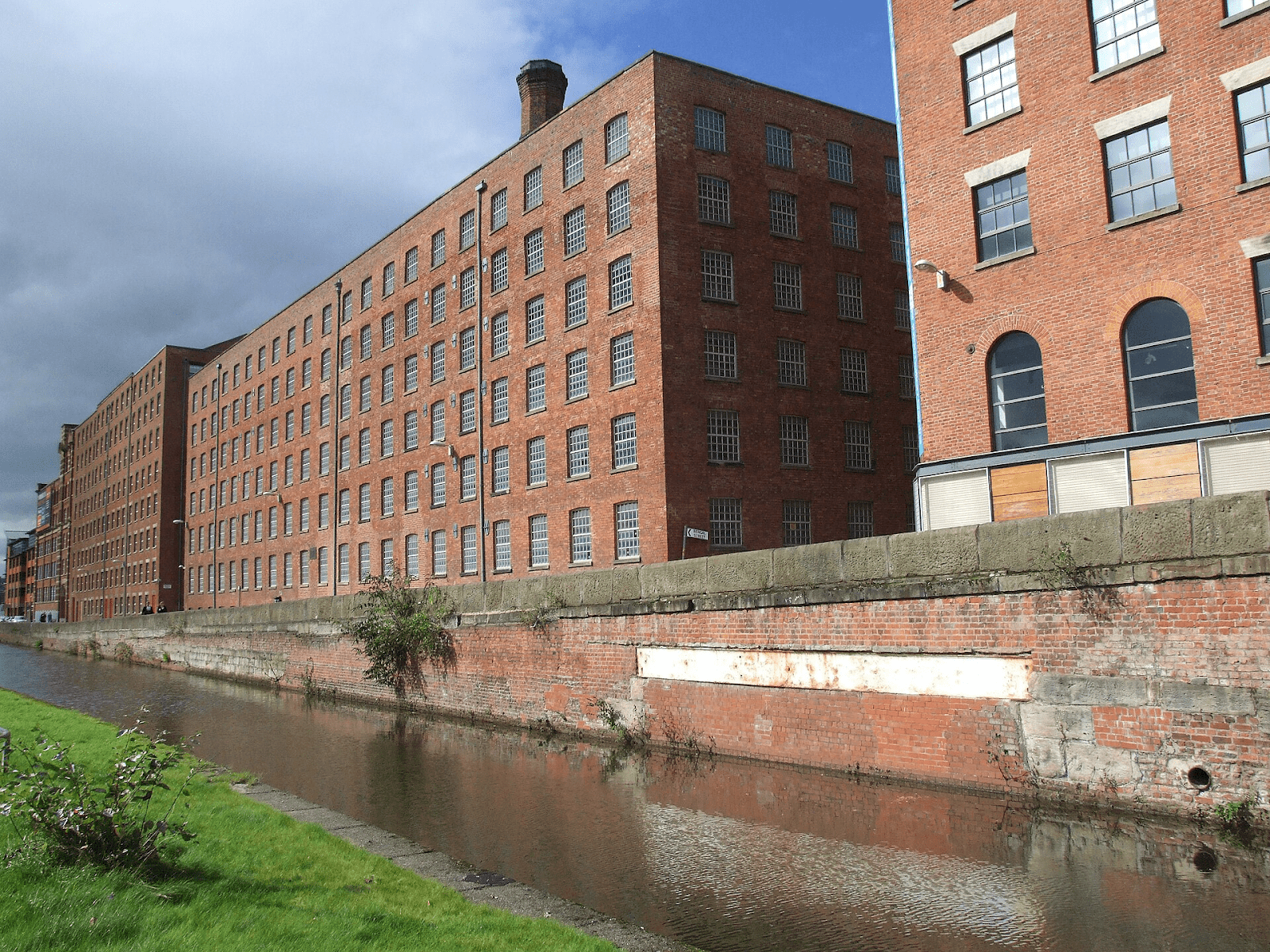
Industry had a particular impact on the architecture of Manchester in the 18th and 19th centuries. In particular, during that period, the city acquired many water canals, which were used to deliver various goods to and from factories. New warehouses, factories and aqueducts were built as well.
The appearance of the first railway in 1830, the station in the classical style and the Central railway station in 1875-1880s also influenced the architecture of Manchester. Owing to those important industrial facilities, the city’s infrastructure began to develop at a rapid pace. New viaducts, railway stations, bridges and roads started to appear in the city as well. The industrial sector in Manchester expanded significantly at that time due to the convenient transport interchange. In the 18th century, several new factories and plants were opened in Manchester too.
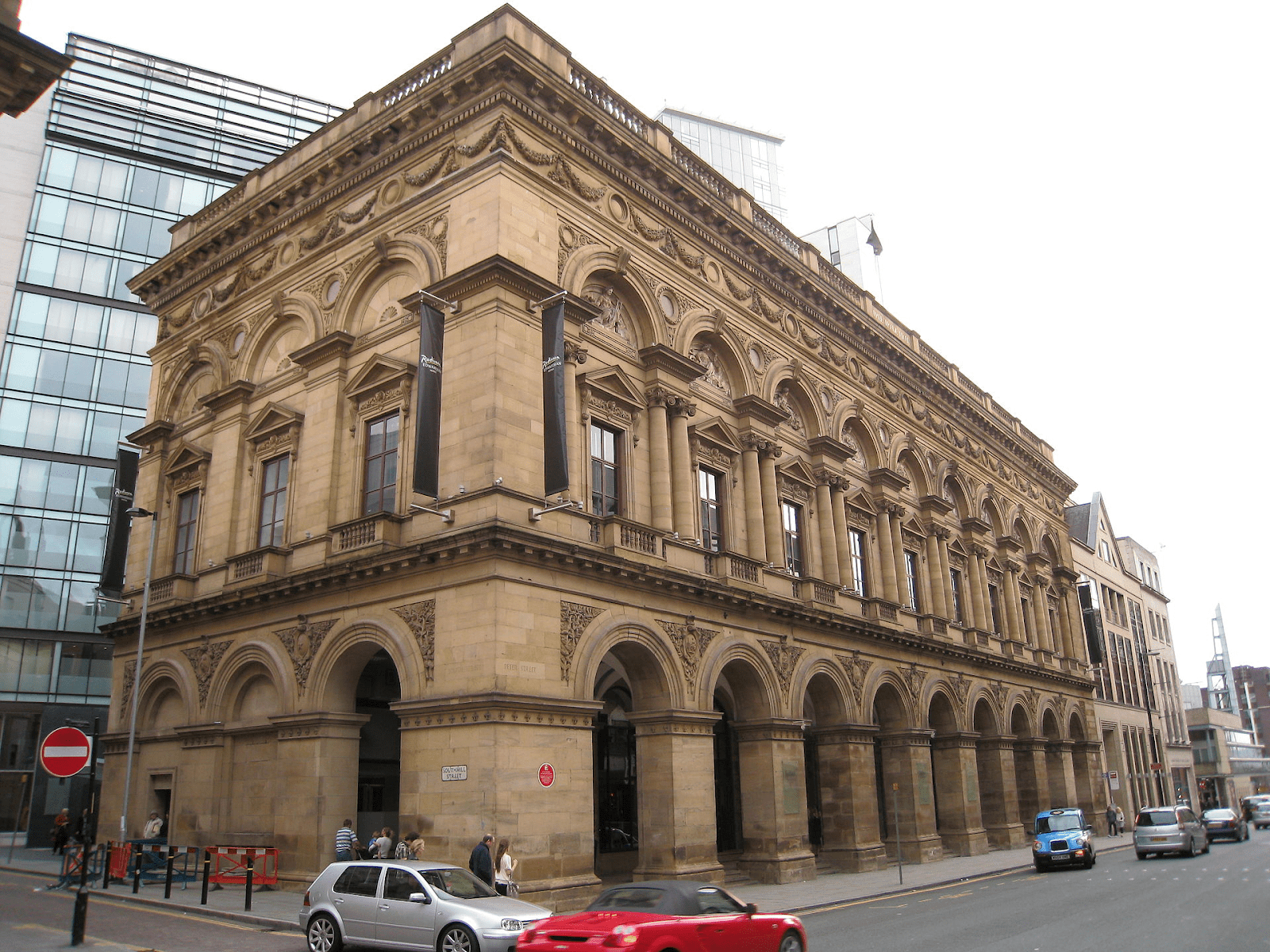
The rapid growth of industry affected not only Manchester’s architecture but also the population’s well-being in general. Manchester’s new factories and mills provided jobs, so people started to flock to the city in the 19th century. The city grew at a very fast pace, and by the end of the 19th century, Manchester became the second-largest city in Great Britain.
In turn, rapid population growth led to the construction of new housing for factory workers.
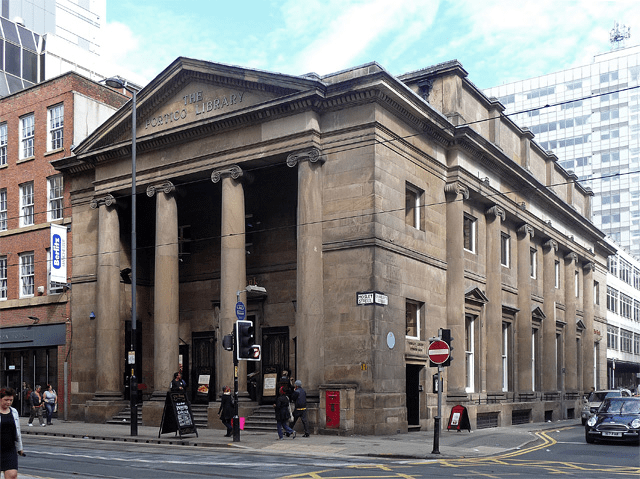
The industrial boom, which happened in the 18th and 19th centuries, had a significant impact on public housing in Manchester. During this period, the city acquired many new important buildings, such as
- Manchester’s first Town Hall in the Neo-Gothic style
- Strangeways Prison in the French Gothic style
- the City Police Courts in the Italian Gothic style
- London Road Fire Station in the Edwardian Baroque style
- the Portico Library in the Greek Revival style
- the Manchester School of Art in the Neo-Gothic style
- and others.
Manchester’s modern architecture
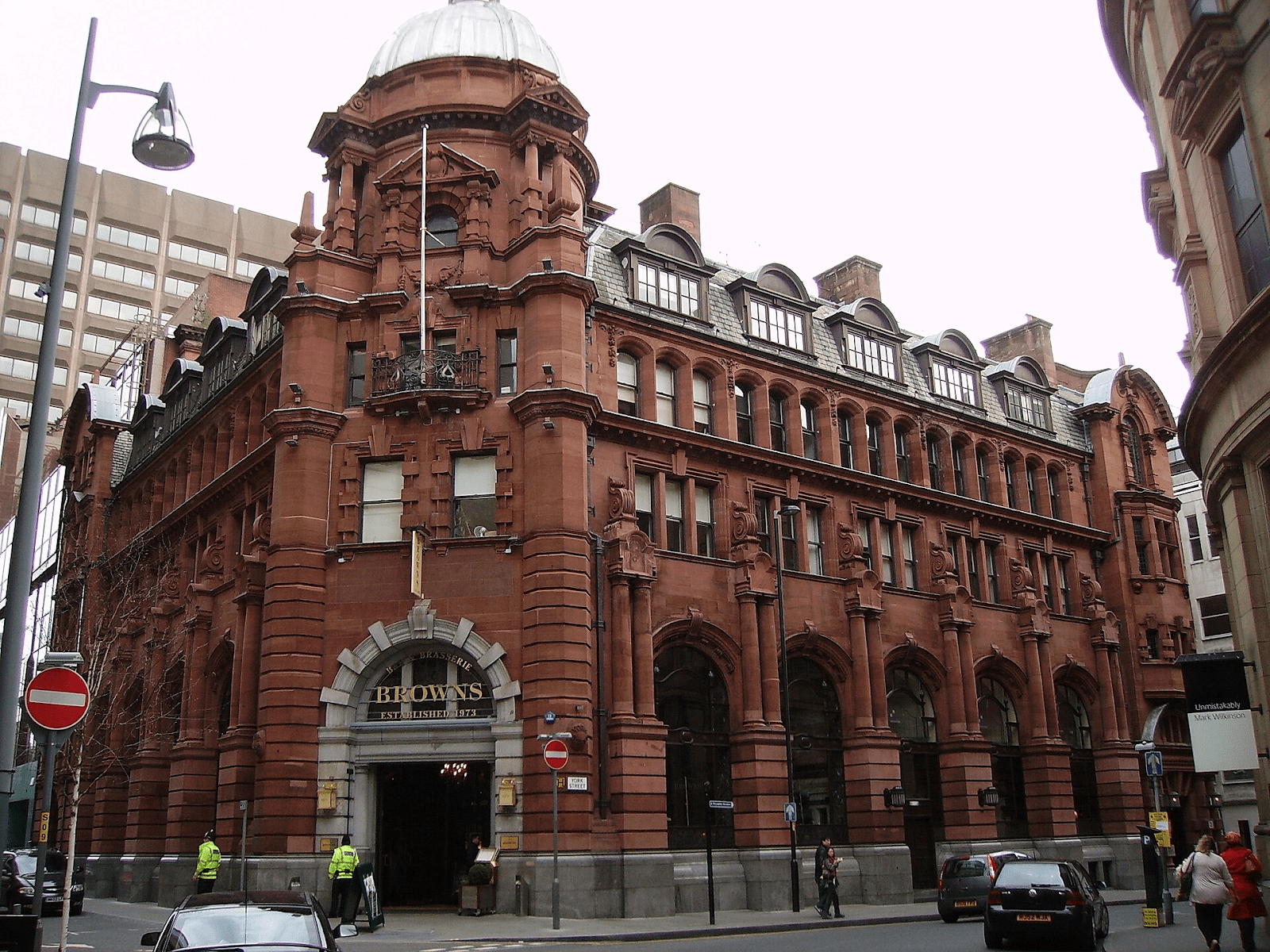
The 20th-century architecture in Manchester is characterised by buildings in the Art Nouveau style. This style was especially popular after the end of the Second World War. Architectural works of art of that era include
- the Granada Studios complex
- the 18-metre CIS Tower
- New Century House
- the Hollins Campus
- and others.
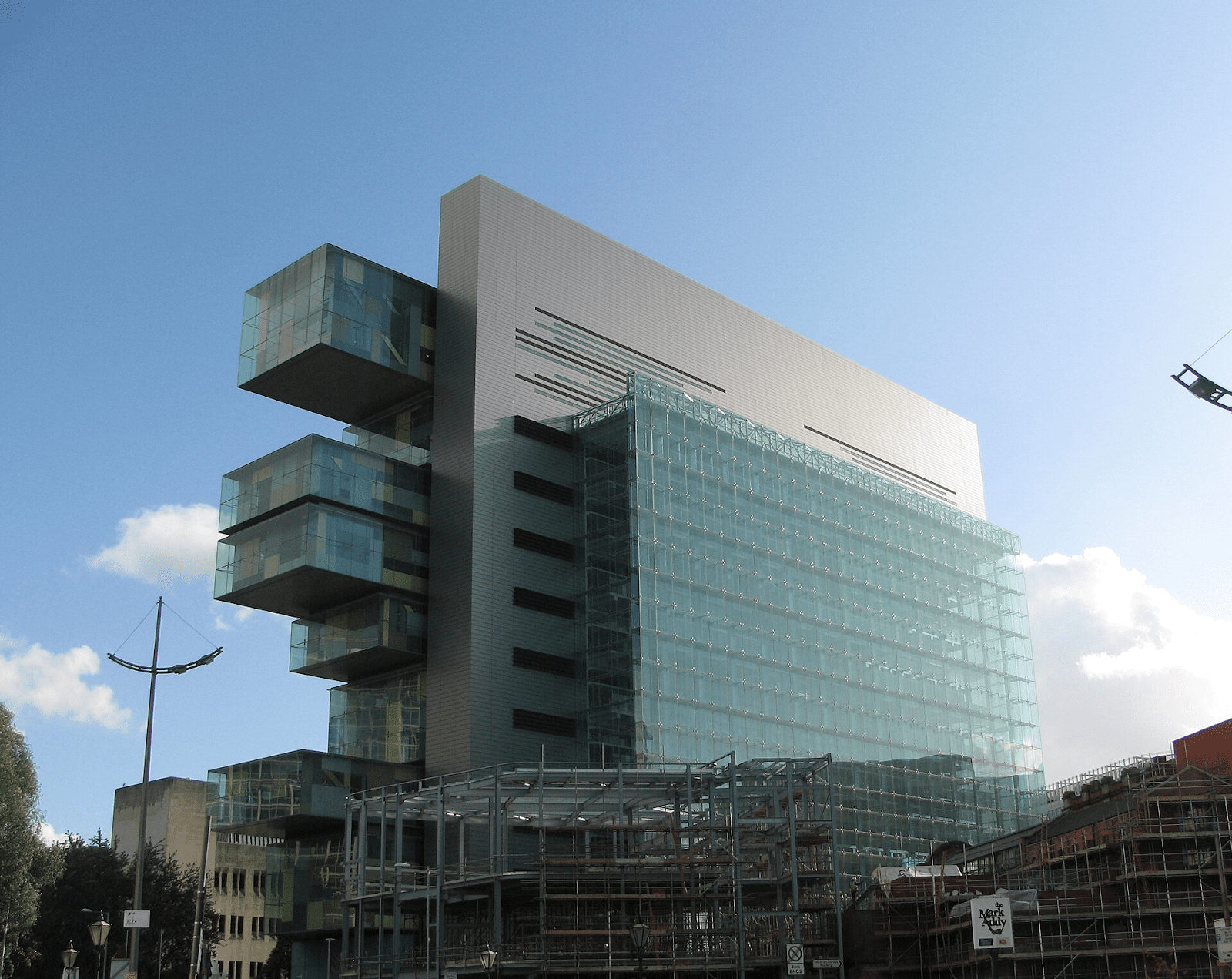
City’s 21st-century architecture is characterised by “glass” skyscrapers. Starting from the end of the 20th century and the beginning of the 21st century, the city began to be massively built up with buildings of a new type, high and transparent, in the postmodern style. One of the most famous buildings of this type is the Beetham Tower. There are also other postmodern glass buildings in Manchester, such as Urbis, No. 1 Deansgate, Manchester Civil Justice Centre and the Great Northern Tower.
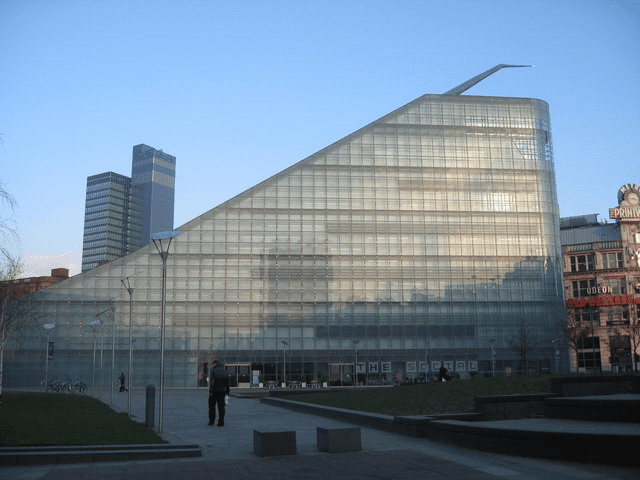
Manchester’s architecture was formed under various influences over many centuries, but the only thing that remains unchanged is its beauty and perfection.